津山の家/House in Tsuyama
2014年11月5日5:05 PM カテゴリー:リノベーション,住宅
建築概要
敷地位置:岡山県県津山市
用途地域:指定無し
敷地面積:1876.82㎡
建物用途:住宅・ギャラリー
工事種別:改修
構造:木造伝統工法2階建て
改修部床面積:267.15㎡
設計期間:2011年5月〜2011年10月
工事期間:2011年11月〜2011年3月
撮 影:富田英次
Site location: Tsuyama-Shi, Okayama Prefecture
Land use zoning: Not specified
Site Area: 1876.82m2
Building type: House and Gallery
Type of work: Renovation
Structure: Wooden traditional
Repair of floor space: 267.15m²
Design period: 5/2011-10/2011
Construction period: 11/2011-3/2011
Entry facade
View from entrance hall
View from living
View from living
View from entrance hall


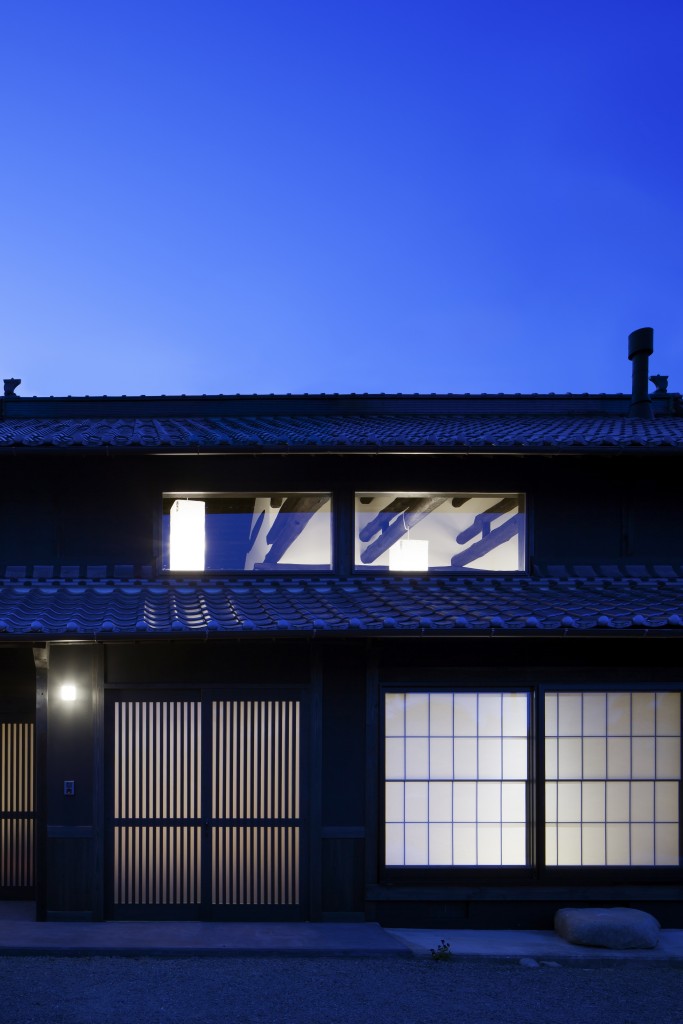
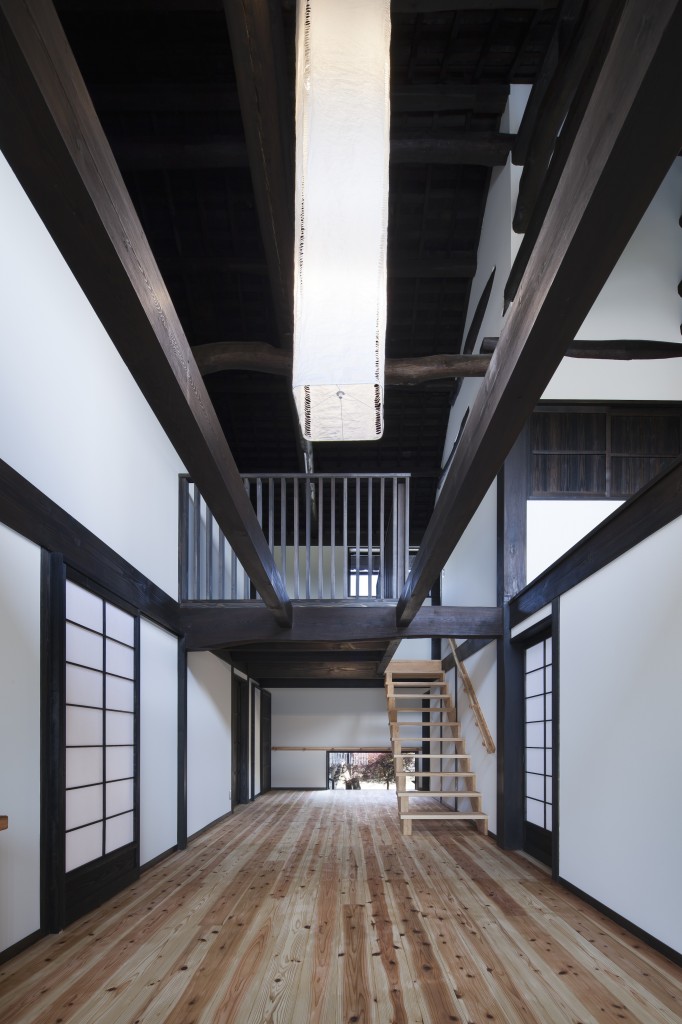
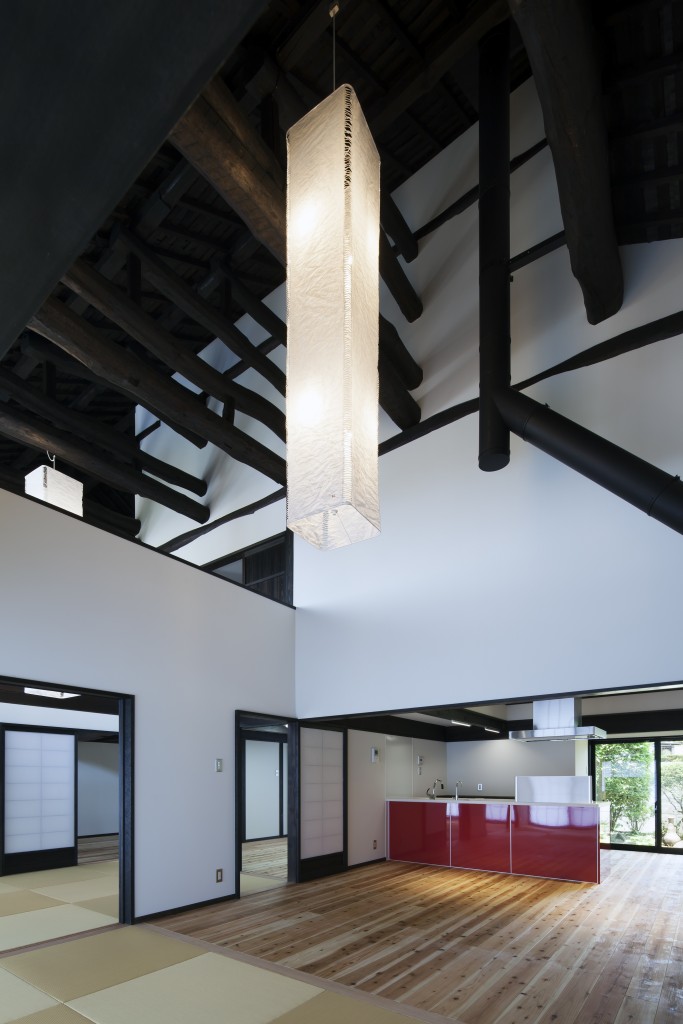
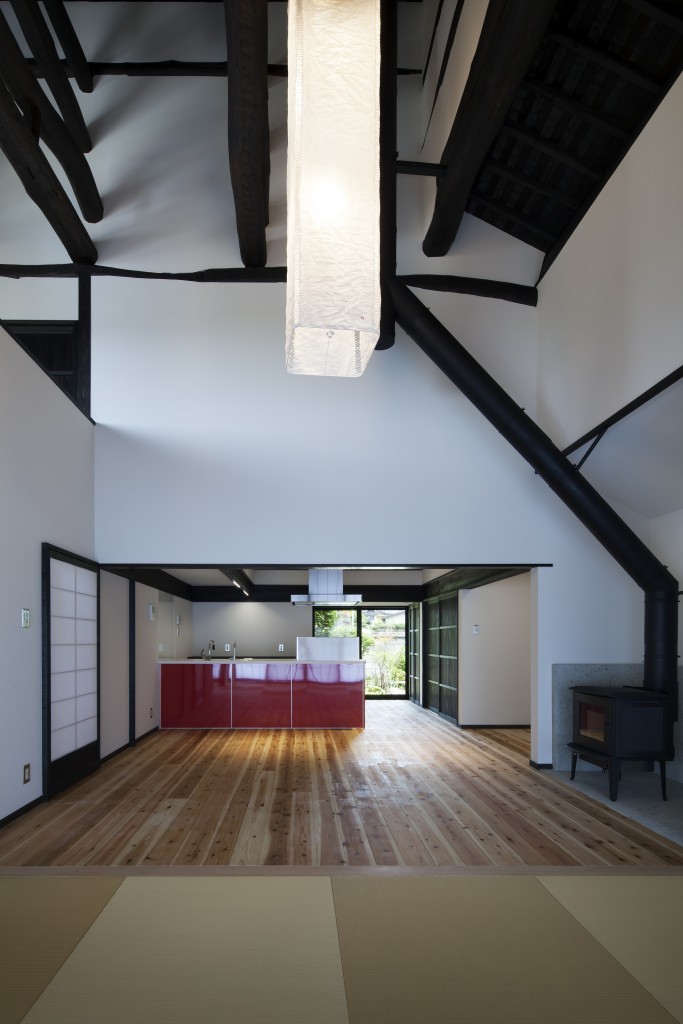
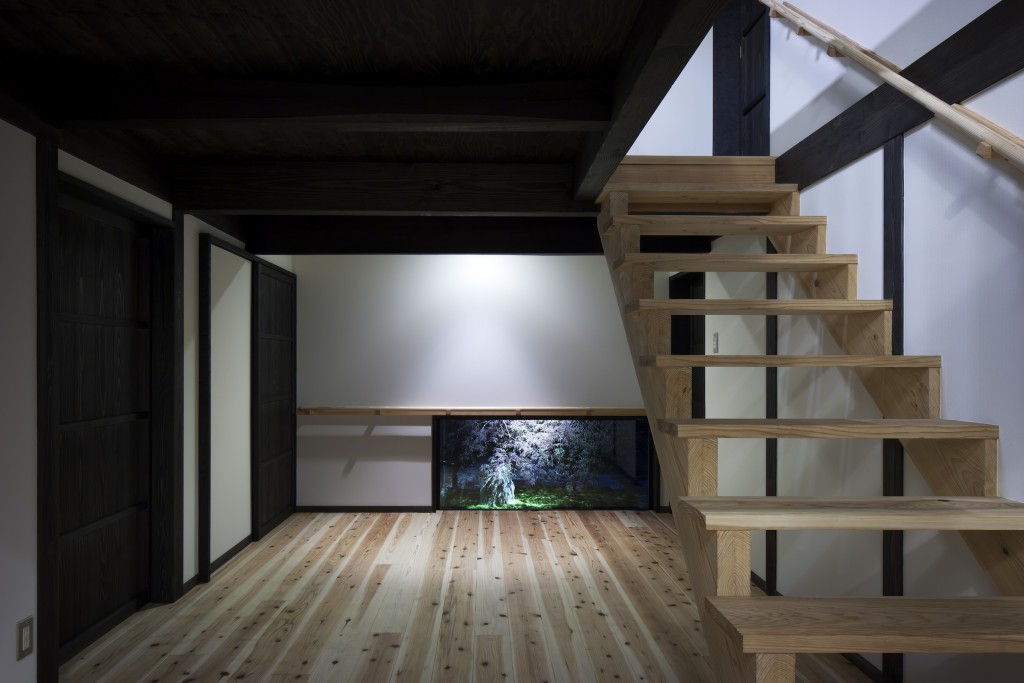






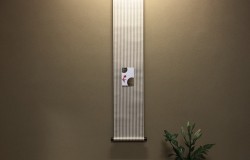

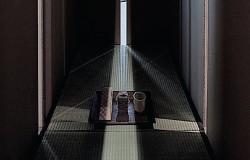
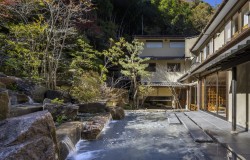
Comments