chibeta
2014年11月4日7:34 PM カテゴリー:飲食店
建築概要
敷地位置:京都市上京区
用途地域:商業地域 防火地域・準防火地域
敷地面積:52.82㎡
建物用途:飲食店
工事種別:新築
構 造:鉄骨造2階建て
建築面積:38.81㎡
延床面積:64.44㎡
設計期間:2000年1月〜6月
工事期間:2000年7月〜2001年3月
Site location: Kamigyo-Ku, Kyoto City
Land use zoning:: commercial area fire protection district
Site Area: 52.82m²
Building type: Café & Gallery
Construction type: New construction
Structure: Steel-frame
Building area: 38.81m²
Total floor space: 64.44m²
Design period: 1/2000 – 6/2000
Construction period: 7/2000 – 3/2001
Front Facade
Front Facade at night
Staircase detai
Cafe at night
Dressing room
Views from Cafe
Front Facade at night
http://www.kyo-ice.com/welcome/head.html


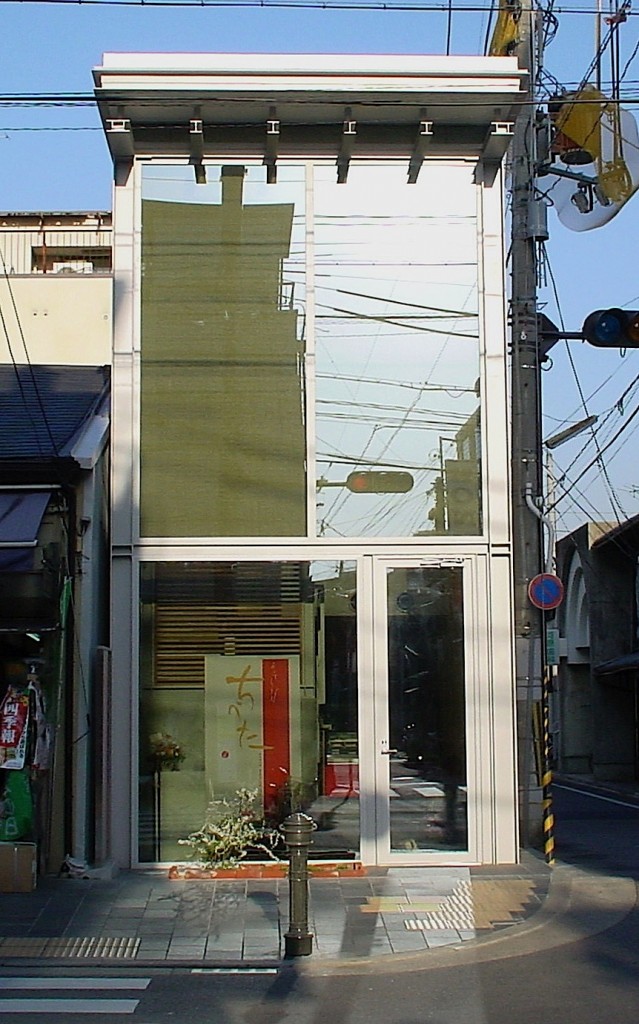
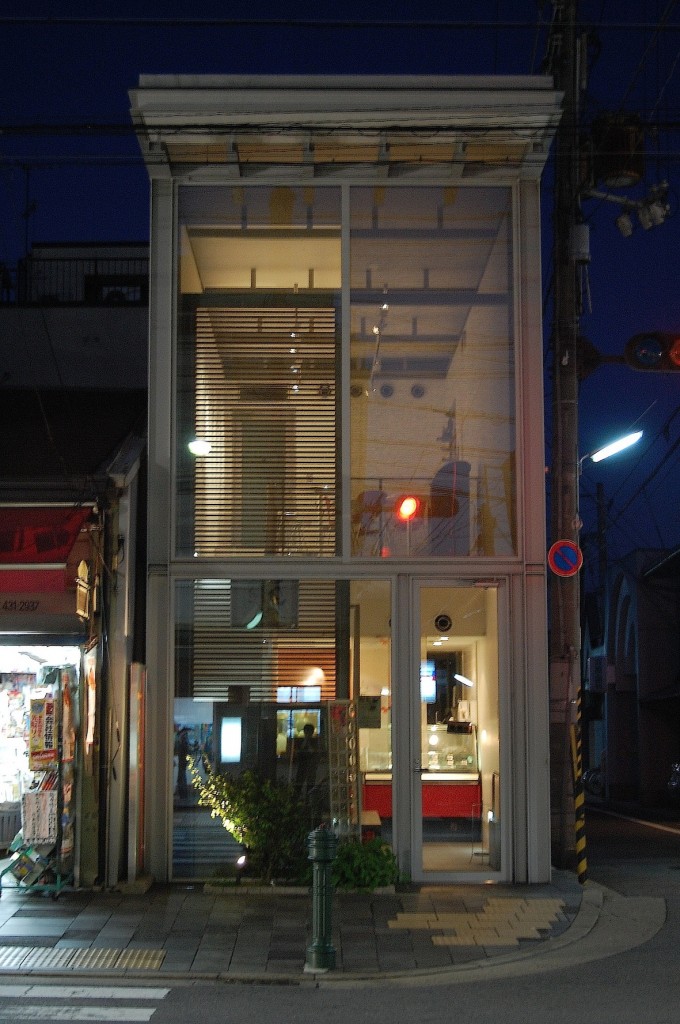
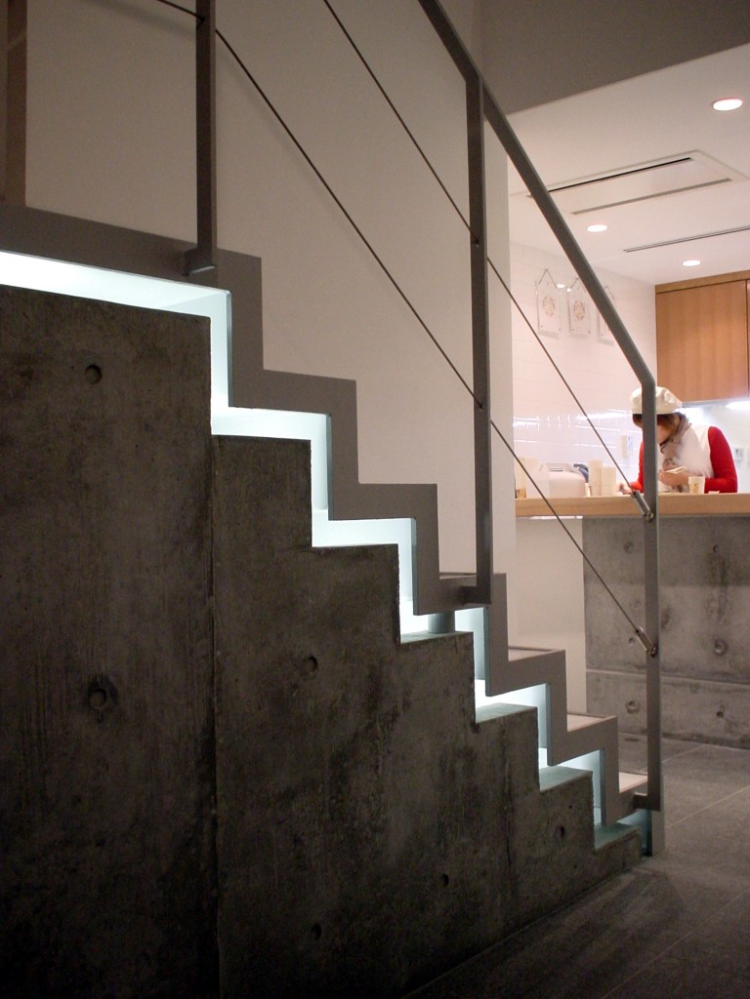
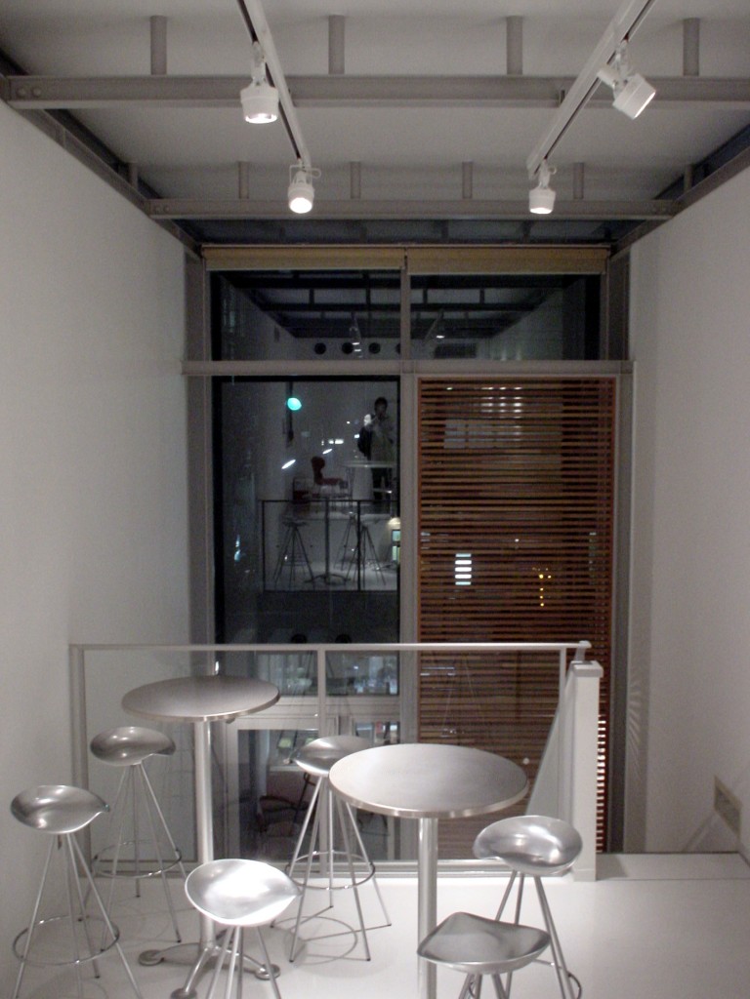
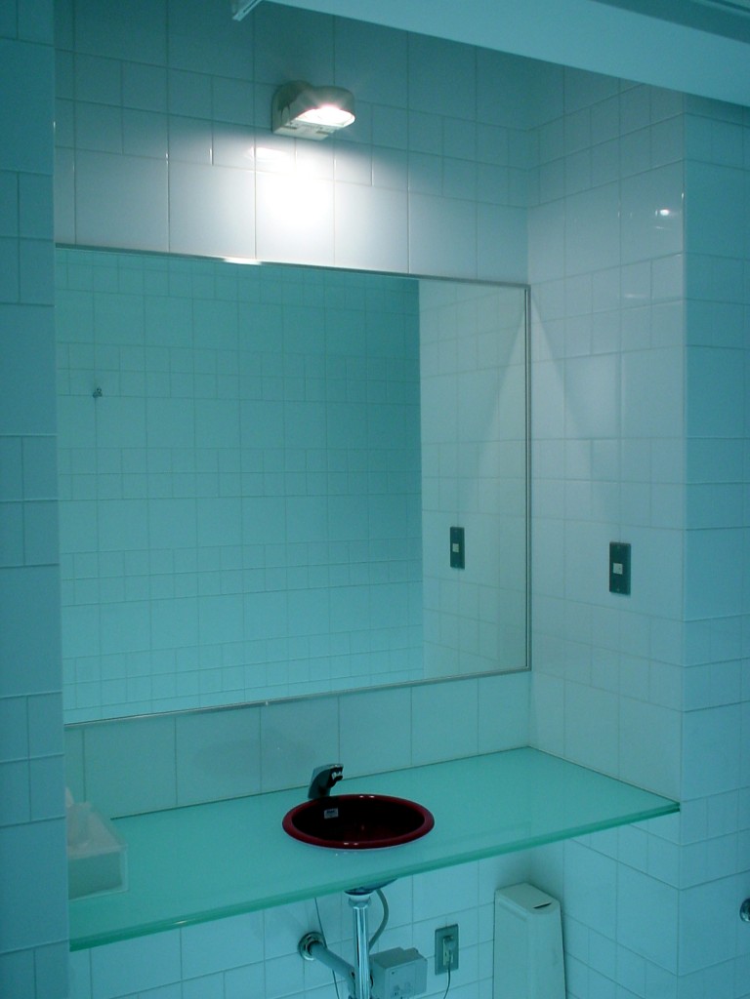
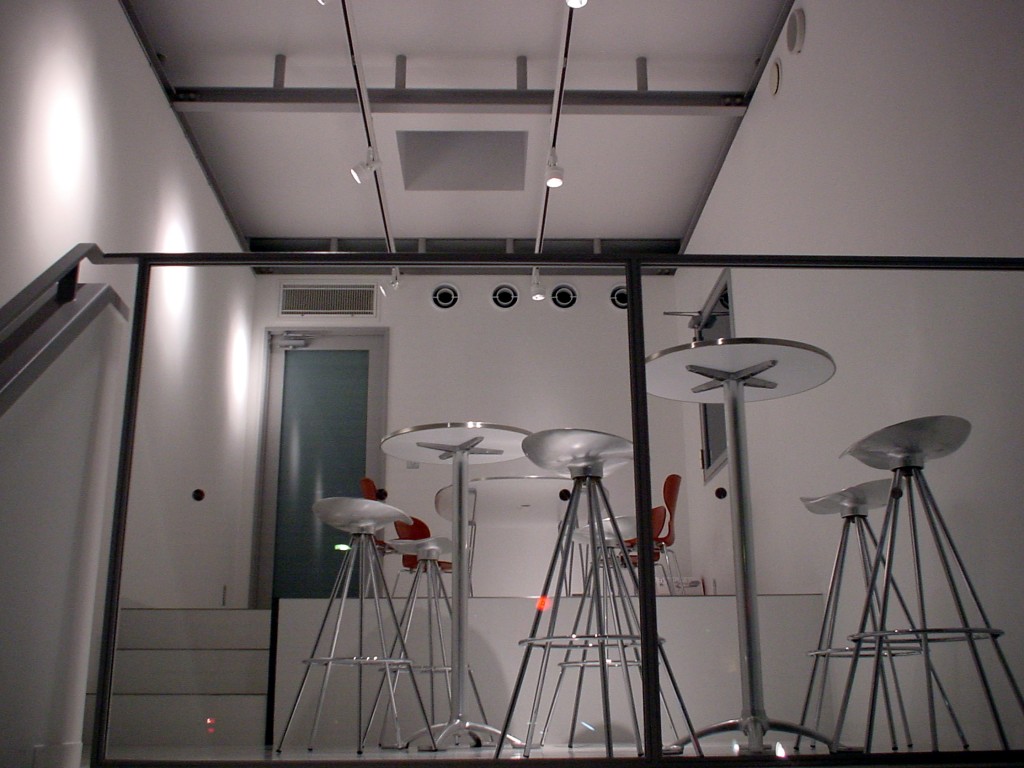
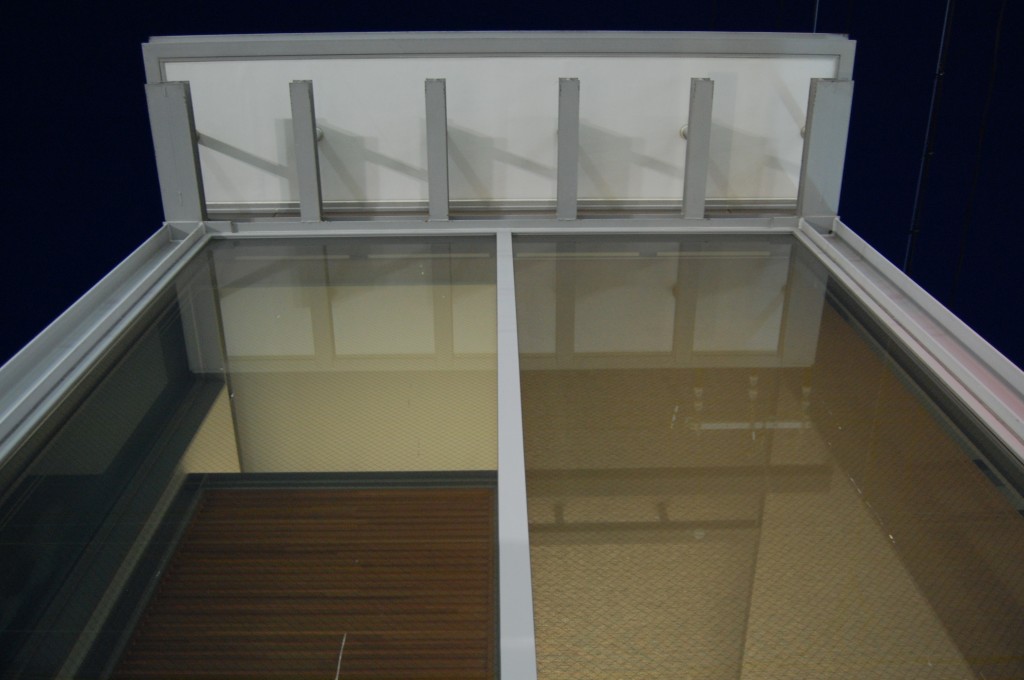






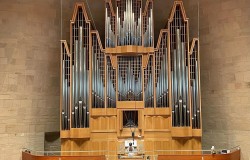
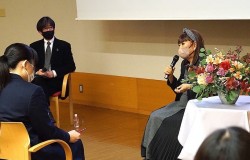


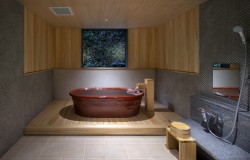
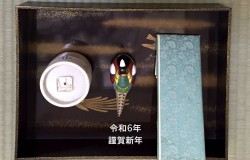
Comments